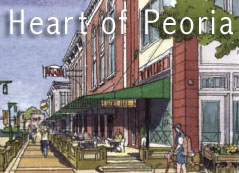Kudos to the Journal Star for ferreting out information on the “wonderful development” we keep hearing about from the city:
The proposed project would include a new hotel bearing a nationally known flag on the same block with the Hotel Pere Marquette, which would be renovated, sources said.
Sources said the project is spearheaded by local developer Gary Matthews, whose work includes multiple commercial projects in East Peoria, including the Riverside Center and GEM Terrace….
Sources said a feasibility study has been completed for the proposed project and that it was positive. They did not say, however, who did the study.
Matthews and his partners reportedly met with Peoria City Council members two at a time – to avoid having a majority of a quorum and violating the Illinois Open Meetings Act – in recent months to explain the proposal’s basics.
The project, sources said, calls for renovation of the Hotel Pere Marquette, which Matthews and his partners would acquire from current owners Innco Hospitality of Kansas City, Kan., a parking deck, a new pool and spa area.
The two hotels would be connected to the Peoria Civic Center via an elevated skywalk crossing Fulton Street, a document the newspaper obtained shows. Sacred Heart Church would be left untouched.
The hotel construction would require demolition of Big Al’s and adjoining businesses.
A new hotel in Peoria will be good for the economy and certainly good for convention business at the Civic Center. But as with anything, the devil is in the details. Some of those details that concern me are:
- Design — What will the new hotel look like? Will it conform to the Land Development Code? Take a look at GEM Terrace in East Peoria and tell me there isn’t reason for concern here.
- Big Al’s — Why the need to bend over backward for this business? In the past when a “wonderful opportunity” came along, the city simply took the property via eminent domain. Think Eagle’s Cleaners, or Midtown Plaza. Here, the city is helping facilitate a move to Hamilton Blvd. apparently in violation of the adult use ordinance, necessitating a change in that ordinance to make it legal. Why not take the property and let Al’s find new digs someplace that conforms to existing ordinances, like any every other business?
- The skyway — The skyway will take pedestrians off the street. That’s what skyways are designed to do. Unfortunately, this is in direct contradiction to downtown revitalization plans (e.g., the Heart of Peoria Plan) which are designed to put more pedestrians on the street. And then there are the aesthetic issues of putting a skyway across Fulton.
- The City’s role — What is the city’s role in all of this? What taxpayer funds, if any, will be expended? Surely there will be some — if nothing else, the connection to the Civic Center will require some modification of the Civic Center to receive the skyway traffic. Did the city pay for or help pay for the feasibility study? Since this is part of the City’s Hospitality Improvement Zone (HIZ), what incentives will this project be getting? These are things that should be discussed openly because they are public issues.

 I’m not quite sure why we even have a Land Development Code or a Form Based Code. We spent a lot of time meeting with citizens and stakeholders to come up with the vision of what we want to see. We spent a lot of money codifying that vision. But all of that work was for naught if we’re not going to enforce it.
I’m not quite sure why we even have a Land Development Code or a Form Based Code. We spent a lot of time meeting with citizens and stakeholders to come up with the vision of what we want to see. We spent a lot of money codifying that vision. But all of that work was for naught if we’re not going to enforce it. A little over a week ago, the
A little over a week ago, the  I thought you might be interested to know what’s going on with the Heart of Peoria Commission these days. Here’s a quick look:
I thought you might be interested to know what’s going on with the Heart of Peoria Commission these days. Here’s a quick look: