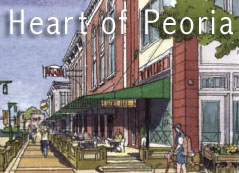 One has to wonder how District 150 is estimating the cost to build a new school.
One has to wonder how District 150 is estimating the cost to build a new school.
Clare Jellick reported Tuesday on the school board’s plan to build a new school to replace Harrison. Their original plans were too big and too expensive, so now they’ve reduced the square footage and the estimated costs:
Construction costs came in over budget last year when the original design, at 120,000 square feet, was estimated to cost as much as $21.6 million. The building was first estimated to cost $15 million.
The proposed space would be about 18,000 square feet smaller than the original design and cost about $19.7 million.
There are three estimates in those two paragraphs, plus there’s one more estimate that wasn’t listed. That estimate is the one that STS Consultants made that justified replacing the building instead of renovating it in the first place.
STS Consultants was hired to conduct the district’s 10-year “Health Life Safety” report on several schools including Harrison and Glen Oak. This report has direct bearing on how much money the school can obtain through Health Life Safety bonds for maintenance or replacement of school buildings. STS told the Illinois State Board of Education in December 2006 — just five months ago — that the cost to replace the current 102,396-square-foot facility would be only $11,812,158, about $165,000 less than it would cost to renovate the building to bring it up to code.
Just so we can compare apples to apples, here’s how all these estimates break down in cost per square foot:
| Estimate |
Total Cost |
Total ft.² |
Cost per ft.² |
| 8/05 Estimate |
$15,000,000 |
120,000 SF |
$125.00/SF |
| 8/06 Estimate |
$21,600,000 |
120,000 SF |
$180.00/SF |
| 12/06 Estimate (STS) |
$11,812,158 |
102,396 SF |
$115.36/SF |
| 5/07 Estimate |
$19,700,000 |
102,000 SF |
$193.14/SF |
Anyone remember that song from Sesame Street that goes, “One of these things is not like the other”? That STS Consultants estimate really sticks out, doesn’t it? Yet that was the estimate that was used to “prove” that it would cost less to replace the school building than to renovate it.
STS Consultants used the RS Means Building Construction Cost Data (2006 Edition) to do their estimate. RS Means provides a complicated formula that takes into account the fact that square footage costs vary depending on the size of the structure and the city in which it’s built. However, it’s pretty clear to me that RS Means’ estimates are considerably lower than reality. Notice the dates in the above table — even up to a year and a half before STS’s estimate was done, the district was figuring it would cost more than $115 per square foot to build a new school.
The district didn’t question STS Consultants’ estimate even though it was obviously too low and unrealistic. Why? Could it be because the school board and administration want to replace the buildings, and STS’s numbers provided the justification they wanted?
This calls into question something else: the cost to replace Glen Oak School. STS Consultants’ study on that school concluded the cost to renovate the building ($8.36 million) would be more than the cost to replace it ($7.95 million). But their cost of replacement was based on $119.08 per square foot for the 66,791-square-foot building. Now that we know the real cost is closer to $190+ per square foot, the decision to replace the building needs to be reconsidered.

 On June 15, four areas of Peoria will be the first to benefit from a new kind of zoning (some might even call it an alternative to zoning): form-based codes. The City Council last night unanimously adopted ordinances that put the new coding into place for the four form districts which are the West Main corridor, Warehouse District, Sheridan/Loucks Triangle, and Prospect Road corridor.
On June 15, four areas of Peoria will be the first to benefit from a new kind of zoning (some might even call it an alternative to zoning): form-based codes. The City Council last night unanimously adopted ordinances that put the new coding into place for the four form districts which are the West Main corridor, Warehouse District, Sheridan/Loucks Triangle, and Prospect Road corridor. One has to wonder how District 150 is estimating the cost to build a new school.
One has to wonder how District 150 is estimating the cost to build a new school.