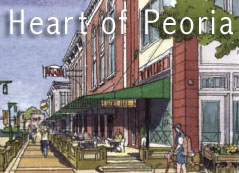 At Thursday’s form-based code “Work-In-Progress” presentation, I learned something new. Do you know what one of the big contributing factors to suburban sprawl was? Civil defense. Really!
At Thursday’s form-based code “Work-In-Progress” presentation, I learned something new. Do you know what one of the big contributing factors to suburban sprawl was? Civil defense. Really!
In 1951, as a way of protecting us from nuclear attack, President Truman announced his National Industrial Dispersion Policy. The idea was to provide incentives for cities to get their industrial plants away from densely populated areas so that, if the bomb drops, it would minimize the damage. This assumes the old-school mentality that our enemies would only go after military targets and want to minimize civilian casualties.
Well, city planners started planning with this “dispersion” principle in mind, and, lo and behold, our cities are now dispersed! Everything is separate and safe from those Soviet nukes. Except the Soviets are gone and our new enemies are just as happy taking out civilians, so our sprawling cities offer us no protection now. Truman couldn’t have seen that coming.
Other than that, Thursday’s meeting was nothing new for a regular HOP presentation attender. That’s not to say it wasn’t good, because it was. But it’s lost the “wow” factor for me because I’ve seen so many of these artists’ renderings and Photoshopped pictures of what Peoria could look like in the future: tree-lined streets with landscaped boulevards, historic streetlamps, angled parking, wider sidewalks, and bustling pedestrian traffic. It’s time to take the next step of turning those pictures into reality for Peoria.
It all starts in the black and white minutiae of zoning rules and regulations. Nothing is as powerful as zoning at shaping a city.
For example, take a drive down Knoxville and check out the new doctor’s office on the northwest corner of Knoxville and Corrington. All the other professional offices along that stretch of Knoxville are set close to the sidewalk with parking in the rear. But the new office has to conform to one-size-fits-all suburban zoning laws which require it to be set back from the street and provide parking in front. As buildings are replaced, you can see how, over time, that kind of zoning could change the whole character of that stretch.
Because the stakes are so high in tinkering with the zoning ordinances, getting citizen input is essential. But at the same time, it’s the fun part of the job. The real work begins when you try to codify the citizens’ desires into regulatory language, working with public works staff, planning engineers, and other government officials. That’s why Ferrell & Madden get the big bucks.
Perhaps the hardest sell and the most controversial part of their presentation is their recommendation to create another dreaded TIF (tax-increment financing) district for the Warehouse District. Their reasoning is that it’s the only financially feasible way to turn that area around. There are myriad infrastructure needs (from environmental cleanup of hydrolic fluid to upgrading power lines), and no reasonable way to finance them other than through a TIF.
However, they reason, what people are really upset about is the abuse of TIFs in Peoria, not the proper use of them. They stressed that this is an example of the type of project for which TIFs were created. This TIF would benefit a whole area, not just one business or developer like we’ve seen at MidTown Plaza, for instance.
When Ferrell Madden Associates are done, here’s what we’ll have: (1) very specific form-based codes for the Sheridan/Loucks Triangle, Prospect Corridor, and Warehouse District, and (2) zoning changes for the rest of the Heart of Peoria from euclidian zoning rules (dispersion) to traditional city planning principles (mixed-use).
Things won’t change overnight, and we certainly need to work on other problems in tandem (crime, schools), but this is one piece of the puzzle that will help transform the Heart of Peoria into a more desirable place to live and work.


 At Thursday’s form-based code “Work-In-Progress” presentation, I learned something new. Do you know what one of the big contributing factors to suburban sprawl was? Civil defense. Really!
At Thursday’s form-based code “Work-In-Progress” presentation, I learned something new. Do you know what one of the big contributing factors to suburban sprawl was? Civil defense. Really!