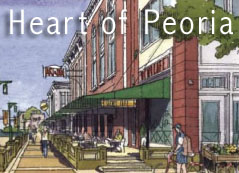The City Council had two big questions for Ferrell-Madden and Associates after their presentation at Tuesday’s council meeting:
- Group Living — As stated in a previous post, the new Land Development Code includes general provisions for all of the Heart of Peoria, and specific form-based codes for the four “form districts,” namely, the Prospect Road Corridor, Sheridan-Loucks Triangle, Renaissance Park (or West Main corridor), and the Warehouse District. Within these form districts, there are stricter standards for the form of the building (i.e., the facade, how it fronts the street, etc.), but the use of the building is relaxed.
For example, under our current zoning laws, any kind of residential group living (more than three unrelated persons living in the same house) is restricted; you have to get a special use permit to legally have a household so constituted. But under the form-based codes, such arrangements are allowed by right, without having to get a special use permit.
What’s wrong with that? Well, one potential problem is right over in the West Main corridor — by Bradley. It sets up a situation where one side of the street may require a special use permit to allow, say, 4 or 5 Bradley students to share a house, but the other side of the street would allow that use without a permit. This can lead to inequities for landlords and headaches for neighbors who want to have tighter controls on that particular type of use.
From the way the council was talking, expect there to be a revision to that part of the code.
- One-way streets — Ferrell-Madden made it very clear that there are two issues critical to the success of the form districts: (a) implementation of the form-based codes (the Land Development Code, or LDC), and (b) “fixing the streets.” We’ve already talked about the LDC. By “fixing the streets,” they mean slowing down the traffic to make them more pedestrian-friendly by widening the sidewalks, putting in street trees, and converting one-way streets to two-way.
Councilman Sandberg specifically singled out Adams, Jefferson, and Washington streets and asked Ferrell-Madden what would happen if the council did nothing to improve these streets (including conversion to two-way on Adams and Jefferson), yet still implemented the LDC. Answer: very little. Private developers would not want to invest money in a business that would front a street that is unsafe or perceived as unsafe. There might be some investment on cross streets where there is less traffic, but overall the initiative would be unsuccessful.
There’s a part that the public sector has to play and a part for the private sector. The council can’t put businesses in there form districts, obviously. All they can do is provide the infrastructure that will make it attractive to developers — and part of that infrastructure is streets. Streets that are “fixed” in the public’s eyes, and will lead customers to the doors of new businesses that open in these form districts.
Any neighborhood groups or other organizations that would like to have a presentation can contact the Planning & Growth department at City Hall to schedule one. They want to get as much public input as possible before putting a final version of the LDC before the council for enactment. Formal public hearings will be held Nov. 8, 29, and Dec. 6.

 If you missed last night’s meeting at the Gateway building (you can
If you missed last night’s meeting at the Gateway building (you can  At Thursday’s form-based code “Work-In-Progress” presentation, I learned something new. Do you know what one of the big contributing factors to suburban sprawl was? Civil defense. Really!
At Thursday’s form-based code “Work-In-Progress” presentation, I learned something new. Do you know what one of the big contributing factors to suburban sprawl was? Civil defense. Really!