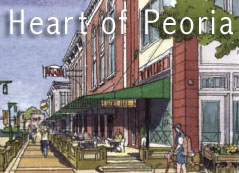 This week’s council agenda has a fascinating account of the city’s efforts to negotiate with the museum partners and Caterpillar over changes they want to make to their development agreement for the Sears block. They never reached consensus:
This week’s council agenda has a fascinating account of the city’s efforts to negotiate with the museum partners and Caterpillar over changes they want to make to their development agreement for the Sears block. They never reached consensus:
The Museum wanted total control over development of the retail space. Conversely, we believe that the City’s Office of Economic Development is in a better position to market and negotiate the deal. It was clear from this meeting that the real issue was the Museum wants architectural and functional (what the building could be used for) control. We suggested that a rendering could be included that would define the architecture; however, the Museum declined that alternative. It was even mentioned by a representative of the Museum that perhaps the idea of commercial/retail needed to be reevaluated. [emphasis mine] We advised them that was a Council decision. The architectural discussion also mentioned the possibility of extending the plaza over the retail/commercial space. We have attached the original site plan presented in February, 2006. While this is a wonderful idea and is what was originally proposed by the Museum, it will not be financially affordable as a standalone project. We agree that the function needs to be compatible with the Museum (i.e. no adult entertainment uses), however, believe acceptable function can be defined. The discussion then moved to the issue of parking (i.e. where would these individuals park). Riverfront Village was discussed as one option for parking. It appears that a concern of the Museum is use of the parking developed to support this project. [emphasis mine]
We offered, as a follow up to that meeting, to allow the Museum to have exclusive development rights for three years following completion of the Museum with the City’s Office of Economic Development having development rights after that time. If the property was developed by the City, architectural and functional control would be determined by City Council. The Museum declined that offer. [emphasis mine] The City could still recommend tenants during the first three years.
What do you think? Does it sound like the Museum/Caterpillar is seriously interested in developing retail along Water street? First, they floated the idea of getting rid of retail altogether. That’s an indication of how committed they are. At best they don’t care whether it’s there or not; at worst they have no intention of developing it and are including it in the plan for appearance’s sake.
Next they bring up parking. Now let me ask you, why is this an issue? There’s going to be on-street parking along the museum side of Water, there’s already on-street and lot parking across Water, and museum square itself is getting a parking deck. This was the configuration that Cat and the museum partners agreed was adequate when the museum was larger and all else was equal. Why, now that the museum is shrinking would parking for retail somehow become a problem? Setting aside the fact that there’s a glut of parking downtown making the new deck completely unnecessary in the first place, the mere fact that the museum is significantly smaller should lower concerns about adequate parking — unless the museum is looking for ways to put the kibosh on the retail element.
Finally, the city offers to give them exclusive development rights for three years following completion of the museum — if all goes according to the new plan, that would be years 2011-2014. But the museum folks rejected that idea. That tells me that they lack confidence that they’re going to be able to develop it in that time frame. Now remember that museum officials believe that they’re going to get 360,000 people a year visiting the museum. With all that traffic, and with low lease rates (the museum agreed to lease the retail space for $1/year), they don’t believe they can develop 15,000 square feet within three years? How many years do they think it will take? Until 2015? 2020? The fifth of never?
It all adds up to a decided lack of interest on the museum’s part in developing the retail. They don’t want to do it, and they don’t want the city to do it either. They apparently prefer the whole museum block be dedicated to the museum and Cat visitor’s center. That would be the worst of all scenarios. The block needs more mixed use development, not less. It needs a residential element added, not the retail element removed.
If the council is serious about wanting retail development on that block (and I think they are), they should reject this amendment.










 Once again, today may have been the Heart of Peoria Commission’s last meeting. On July 24, the city council will take up the issue of whether to change the commission’s status (that is, decommission it) or let it continue to meet. One question the council has is this: if the commission continues to meet, what work will it do?
Once again, today may have been the Heart of Peoria Commission’s last meeting. On July 24, the city council will take up the issue of whether to change the commission’s status (that is, decommission it) or let it continue to meet. One question the council has is this: if the commission continues to meet, what work will it do? I hear tell the
I hear tell the