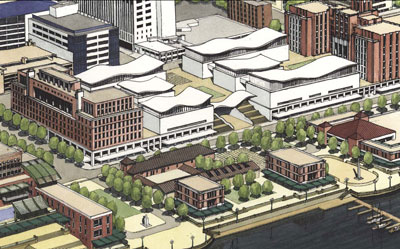NEW YORK–(BUSINESS WIRE)–Jan. 17, 2006–Insight Communications Company today announced that it will launch a new family-friendly programming tier throughout its footprint this summer. The digital package will include 15 channels of programming at a cost of $13.00 a month. Michael S. Willner, president and CEO of Insight, made the announcement.
The new tier of programming will include Home & Garden Television, Food Network, DIY Network, C-SPAN 2, CNBC, CNN Headline News, The History Channel, The Weather Channel, Discovery Kids, Discovery Science, Nick Games & Sports, The Disney Channel, Toon Disney, PBS KIDS Sprout and Trinity Broadcasting Network (TBN).
“We have been exploring for quite some time the possibility of adding a new family-friendly tier of services to the numerous digital offerings that we already provide,” said Mr. Willner. “We believe that the package we are introducing will meet the needs of those consumers who only want to watch programming that has a “General Audience” rating or is known to have content that is generally acceptable to families.”
The new tier of services will be available to customers as an add-on to their Basic service, which includes approximately 21 channels. The number of channels on Basic service varies slightly in different areas. A digital set-top box is required to access the tier.
Insight customers who subscribe to other packages of programming will continue to receive all the channels they are accustomed to receiving, including those carried on the Family-Friendly tier.Â
My Take: Cable companies are scared to death there may be legislation forcing them to offer cable channels à la carte, so this is an attempt to placate legislators and their constituents by offering a bundle of family-friendly channels. The biggest agitators for mandating à la carte cable are advocacy groups like the Parents Television Council (PTC). The PTC is unimpressed with cable companies’ efforts to offer a “family tier,” saying that it’s “designed by the cable industry solely to appease Washington lawmakers, not to give a real solution to families concerned with harsh cable content.” They’re likely right about that. Nevertheless, I have a feeling the offer of “family tiers” will succeed in turning down the heat from Washington for à la carte cable.


