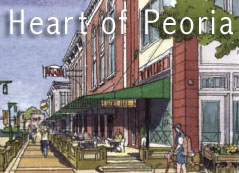The museum partners unveiled the latest plans for Peoria Riverfront Museum at a news conference today. Are you ready? Here they are:

This is the view from Washington and Liberty Streets (above).

And this is an aerial view from above Washington Street (above).
Also, you can check out their slide presentation (in PDF format) by clicking here.
Museum officials were upbeat at the presentation, focusing on the positive. They explained that construction costs have risen at a much quicker rate than could have been anticipated based on historical data, and that’s the reason they’ve had to redesign the building. But, they were quick to add, they are not changing the museum-goer’s experience. The programming aspect of the museum has been maintained and, according to officials, even improved.
Lakeview Museum President Jim Richerson challenged those in attendance to not focus on the loss of square footage or various elements that have been eliminated, but rather “focus on what we’re gaining.” What we’re gaining, he said, was a more functional, efficient, and visitor-friendly museum with three times the space of the current Lakeview Museum.
The building facades are going to remain metal to blend with the “reflective quality” of the Illinois river. The 70-foot tall giant screen theater portion of the campus remains, as does the planetarium (though in a silo-shaped structure instead of the original design). The new footprint of the museum is bigger because all the exhibit space is on one floor now. The programming of the museum remains intact.
Officials are particularly proud of the the structure being what they call a “sustainable building.” They refer to its “green architecture,” its bioswales, and the fact that 90% of the material removed from the site has already been recycled (for example, used in the I-74 reconstruction).
The unique architecture of the building was held up as a compelling draw for tourists. Richerson stated “there is nothing cookie-cutter about it” and is “something we can be extremely proud of.” He also compared reaction to the plans with the initial reaction people had to the Gateway Arch in St. Louis and the Eiffel Tower in Paris.
Museum officials believe that the structure has an “urban face” on the Washington side because it comes closer to the street than before and has the mass of the 70-foot-tall theater. But on the Water Street side, they’ve retained the plaza which “opens up and embraces the river.” Part of that plaza includes 15,000 square feet being reserved for future commercial/retail space. They’ve also lowered the elevation on the Water Street side to allow an additional entrance.
Not pictured above is a black cloud hanging over the museum: funding. Funding has stalled at $24.5 million according to officials, and it was stated that “these next six months will be absolutely critical” to getting some “momentum” in fundraising. One key part of that is the hope that the museum will qualify for New Market Tax Credits; they hope to hear something by the end of October or first part of November.

 Once again, today may have been the Heart of Peoria Commission’s last meeting. On July 24, the city council will take up the issue of whether to change the commission’s status (that is, decommission it) or let it continue to meet. One question the council has is this: if the commission continues to meet, what work will it do?
Once again, today may have been the Heart of Peoria Commission’s last meeting. On July 24, the city council will take up the issue of whether to change the commission’s status (that is, decommission it) or let it continue to meet. One question the council has is this: if the commission continues to meet, what work will it do?