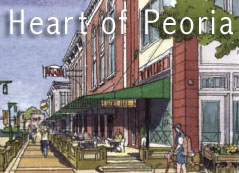Since museum officials are comparing their proposed museum to icons of other cities, such as the Gateway Arch in St. Louis and the Eiffel Tower in Paris, I thought I’d help out by offering some more information to help us compare:
The Eiffel Tower
The Eiffel Tower was built between 1887 and 1889 completely of iron at a cost of about 7.8 million gold francs (don’t know how to convert that 2007 dollars, but one site estimated $35 million in 2006 dollars), as the entrance to the Universal Exposition of 1889, which was held in Paris. According to discoverfrance.net:
Of the 700 proposals submitted in a design competition, one was unanimously chosen, a radical creation from the French structural engineer Alexandre Gustave Eiffel…who was assisted in the design by engineers Maurice Koechlin and Emile Nouguier, and architect Stephen Sauvestre.
However, the controversial tower elicited some strong reactions, and a petition of 300 names — including those of Maupassant, Emile Zola, Charles Garnier (architect of the Opéra Garnier), and Dumas the Younger — was presented to the city government, protesting its construction.
Eiffel also engineered the internal structure of the Statue of Liberty and the dome of the Nice Observatory in Nice, France.
The Gateway Arch
The Gateway Arch was built between 1963 and 1965 at a cost of $13 million (about $85 million in 2007 dollars) to commemorate the nation’s westward expansion. According to the National Park Service, “The $11 million cost of the Arch itself was made up of 75% Federal funds and 25% City of St. Louis funds. The $2 million Arch transportation system was financed by the Bi-State Development Agency.”
The Arch was designed by Finnish-American architect Eero Saarinen (after a nationwide search), who also designed the John Deere World Headquarters and John F. Kennedy International Airport. Historian Bob Moore says, “The arch’s design initially drew criticism, but before long the city of St. Louis embraced it.”
Peoria Regional Museum (PRM)
The PRM was designed by Zimmer Gunsul Frasca Architects, LLP, of Portland, Oregon, in partnership with local firms PSA Dewberry and STS Consultants. The project still carries a $65 million pricetag, but the size of the building has been reduced twice: once from 110,000 to 95,000 square feet, and recently from 95,000 to 81,000 square feet.
Obviously, the only comparison with the Eiffel Tower and the Gateway Arch is that the plan is facing opposition; that is, some people don’t like it. The implication is that this proposed building will presumably become iconic of Peoria, be a huge tourism draw, and eventually be embraced and beloved by Peoria residents as they realize what an architectural marvel it is.
I don’t think so. Maybe they could have said that with the original design, since the big sphere in a glass box could have at least become iconic of Peoria and was kind of a cool idea. But this new design? There’s nothing especially distinctive or memorable about it. They need to come up with a less-expensive design that still has a central architectural feature that impresses people. This building doesn’t have that — and furthermore, museum officials know it. They even said at the press conference that the so-called “wow factor” is on the inside now — the new planetarium and the programming of the museum. That was the whole idea behind Richerson’s plea to “focus on what we’re gaining.”
Now, if museum officials are willing to abandon the exterior “wow factor” and focus on the interior instead, then there’s really no reason to hold on to this building design or to fight for it. The interior can just as easily be housed in a more traditional urban building that fronts the street and only takes up a portion of the block, opening up a good portion of the block for other development. It would be cheaper to build, too, which would mean they wouldn’t have to raise as much money, something they’re having trouble doing anyway.

 Jim Richerson, President and CEO of Lakeview and Project Leader for Museum Square, gave a presentation to the City Council at last night’s meeting formally requesting a one-year extension of time on their agreement with the city a smaller-sized museum.
Jim Richerson, President and CEO of Lakeview and Project Leader for Museum Square, gave a presentation to the City Council at last night’s meeting formally requesting a one-year extension of time on their agreement with the city a smaller-sized museum. 


 Once again, today may have been the Heart of Peoria Commission’s last meeting. On July 24, the city council will take up the issue of whether to change the commission’s status (that is, decommission it) or let it continue to meet. One question the council has is this: if the commission continues to meet, what work will it do?
Once again, today may have been the Heart of Peoria Commission’s last meeting. On July 24, the city council will take up the issue of whether to change the commission’s status (that is, decommission it) or let it continue to meet. One question the council has is this: if the commission continues to meet, what work will it do?