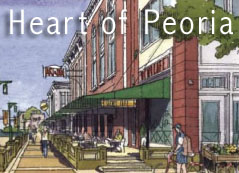It’s just about December, and that means that work duties will be dominating my time. You may remember from last year that each December the church where I work (Grace Presbyterian) puts on a big Christmas concert called “Grace Family Christmas,” and I spend the time between the actual concerts (Nov. 30-Dec. 3) and Christmas Eve editing the concert footage to show on WEEK, channel 25, at 10:30 p.m. Christmas Eve and 12:00 p.m. (noon) Christmas Day. That takes up so much of my time that any free time I have outside of that I spend with my family, and that leaves no time for blogging.
Some things that are upcoming that I want to remind everyone about:
- Tuesday night (11/28) at the council meeting, the Heart of Peoria Commission will be presenting their position paper on the Glen Oak School siting issue.
- The next two Wednesday nights (11/29 and 12/6) are the last two public hearings scheduled for 2006 on the Land Development Code for the Heart of Peoria area.
- Dec. 13 is the Park Board meeting where they will be discussing whether or not to enter into an intergovernmental agreement with the school district to allow them to share Glen Oak Park land for a new school building.
In the spirit of Thanksgiving, I’d just like to say once again how much I appreciate you, the readers of this blog. And a special thanks to those of you who take the time to comment — whether it’s to encourage me, disagree with me, or offer constructive criticism, or whatever. The best part of the blog, for me, is the feedback I get and the discussions we have.
I hope you all have a very merry Christmas and I’ll see if I can’t squeeze in some time to post a couple times this month. You know how it goes… If there’s some big local news story (say, if the STB hands down a decision on the Kellar Branch between now and Christmas), I won’t be able to contain myself and I’ll have to put something on the blog about it. But other than that, it will be pretty quiet around the Chronicle until after Christmas. While I’m out, please check out the other fine blogs that I have listed on the sidebar.
Happy holidays, everyone!
C. J. Summers


 My last post has triggered some very interesting comments and excellent suggestions for Peoria. As a Heart of Peoria Commissioner, I’d like to invite everyone who commented and anyone else with an interest in the new Land Development Code (LDC) for the Heart of Peoria area to attend the public hearing which begins tonight.
My last post has triggered some very interesting comments and excellent suggestions for Peoria. As a Heart of Peoria Commissioner, I’d like to invite everyone who commented and anyone else with an interest in the new Land Development Code (LDC) for the Heart of Peoria area to attend the public hearing which begins tonight.