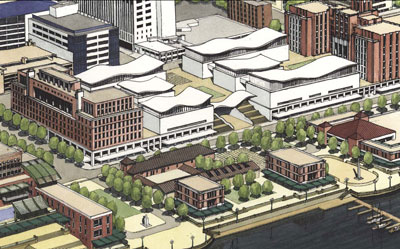The boomerang-shaped building is back. And it wants more money.
Apparently the underground parking deck is going to cost $3 million more than planners thought, so now they want to set up a TIF to pay for it. The Journal Star editorializes that the city should give them the money because it’s a “signature development of this generation.” They reason that it was the Heart of Peoria Commission’s recommendation that led to the idea of putting the parking underground, so the city should accept responsibility for that action. After all, they argue, “Would City Hall prefer that Museum Square have a suburban-style surface lot on its riverfront?”
That’s a rhetorical question, of course. But it’s also a false dichotomy. There are several other options in reality. In fact, this could be just the opening the city council and Heart of Peoria Commission needs to revisit the site plans overall. Let’s look at just a couple of other options:
Do We Really Need More Parking?
One thing to consider is whether additional parking is necessary on that block at all. There’s a parking deck and surface lot directly across Water Street that gets very little use during the day. And since, under the current design, Museum Square will only be active during the day, wouldn’t that parking suffice? You have to figure, they’re only developing a little over a third of the square footage on the old Sears block, and the museum design doesn’t include any residential or restaurant component that would keep people there past 5:00 when the museum closes. Why the need for more parking?
Change the Building Plans
One of the reasons the underground parking is going to be so expensive to build is because it’s a rectangular parking area partially underneath the building and partially underneath a courtyard. In other words, the footprint of the building and the footprint of the parking deck don’t line up. That adds to the cost. So, I think it would be reasonable to suggest that developers consider modifying their building plans.Â
Why not? Museum backers are wanting to change the financial details of the plan; why isn’t it fair game for the council to turn the tables and ask the developers to change the physical details of the plan? There’s more than one way to save $3 million.Â
There’s plenty of justification for this idea that goes beyond the parking situation. As I’ve written previously, the current design for Museum Square is totally contrary to the Heart of Peoria Plan, which the city council adopted “in principle.” The Heart of Peoria Commission unwisely chose not to make a recommendation when the site plan came before the council back in November. But maybe this new wrinkle will give them and the council a second chance.
If Museum Square were to follow the Heart of Peoria Plan, the parking deck wouldn’t be an issue:
- The style of the buildings would be in keeping with the surrounding architecture, meaning (among other things) they would be more rectangular in shape, making it possible for the footprints of the building and underground parking to coincide.
- There would be more density on the block. Instead of only a little more than a third of the block being developed, over two-thirds would be utilized; a larger building footprint means more room for parking underneath.
- There would be residential (or hospitality), retail, and restaurant components included in the plans, which would generate additional revenue for the development and keep the block active 24 hours a day, seven days a week, justifying the need for more parking in the first place.
The Journal Star is right about one thing. This will be the “signature development of this generation.” So isn’t it important that we get it right? I know some may balk at the idea of sending the planners “back to the drawing board” at this point when they’re so far along in the process. But until the buildings are in brick and mortar, all they have to change is their paper drawings, and that’s not going to cost $3 million.
Now is the time to revisit this and get it right.


