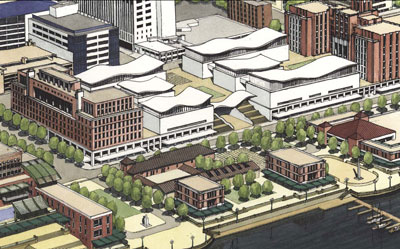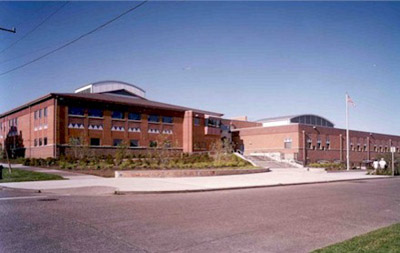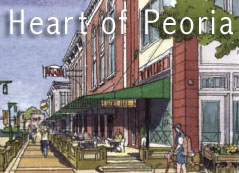First there was the Civic Center expansion. Then there was the Peoria Museum and Cat Visitor Center.
Next it will be the new District 150 schools.
What am I talking about? Exceptions to the Heart of Peoria Plan, Peoria’s attempt at New Urbanism.
The City’s Efforts
The city has been working hard to develop a form-based code — you know, the kind of code that regulates the form of the built environment, the kind that says you have to make sure your building fits in with the surrounding architecture, construction materials, and setbacks. It’s actually a great idea that will help preserve the character and appeal of the older neighborhoods.
And the best part is that they sought and obtained a lot of input from the most important people: the residents. They held charrettes and got the input of hundreds of ordinary citizens on the kind of built environment they would prefer in these neighborhoods, even working together to reach consensus on those points on which residents disagreed.
The School Board’s Counter-Efforts
Unfortunately, the school district is not interested in the city’s (or the residents’) efforts to revitalize the older neighborhoods. Garrie Allen said at Monday’s school board meeting, “It’s not our job as a school district to clean up blighted areas… We’re not urban renewal people.” That doesn’t sound especially cooperative. In a recent e-mail to a neighborhood activist, another school board member agreed, stating in an even more adversarial tone, “The Board of Education is charged with doing what is best for students, not for neighborhood groups or community redevelopment.”
The law is on the school board’s side. According to legal experts, the 1965 Illinois Appellate Court decision, “Board of Ed., School Dist. 33, DuPage County v. City of West Chicago” (55 Ill.App.2d 401), set the precedent that school districts are not subject to municipal zoning laws or building codes. That means they can build any kind of building they want in whatever style they want, regardless of the city’s form-based codes.
So, hypothetically, if they wanted to put up a 12-story high-rise on the corner of Wisconsin and Frye, they could. Or if they wanted to set up a group of interconnected yurts, they could do that, too. But what they want to do is build a sprawling, single-story, suburban-style school on a large swath of land in the middle of Peoria’s older neighborhoods — the exact type of structure form-based codes are being created to prevent.
Can’t We All Just Get Along?
Just because the school board has the legal authority to do something doesn’t mean they have to disregard the clear wishes of neighbors. And, contrary to the rhetoric of school board members, they don’t have to compromise educational objectives to cooperate with the city’s revitalization efforts.
In Seattle, Washington, when their Whittier Elementary School was wearing out and needed to be replaced, they built a new structure in 1999 that the principal described as “uplifting, effective, safe, and secure.” The new building was also designed to meet these requirements (see if they look familiar):
- Enhance teaching and learning and accommodate the needs of all learners.
- Serve as center of the community.
- Result from a planning/design process involving all stakeholders.
- Provide for health, safety, and security.
- Make effective use of all available resources.
- Allow for flexibility and adaptability to changing needs.
These are the same objectives for the new “birth through eighth” school that District 150 wants to build, but there’s one big difference: the new Whittier School in Seattle looks like this:
Notice it is brick, has an urban setback, is multi-story, and sits on a mere 2.7 acres. It cost somewhere between $9 million and $13.6 million total to build, according to published reports. Yet despite the small footprint, this school “has won praise and prizes, including a Citation of Excellence from the American School Board Journal and an Exemplary Learning Environment award from the American Institute of Architects.” It’s also a Learning By Design 2000 Citation Winner.
And how about the kids — do they like it? Are their spirits lifted, and does it make them want to learn? “‘From the minute the children walked in here,’ [the principal] says, ‘I knew we had succeeded. They love it, and that tells me we did things right.'”
If Seattle can figure out how to meet their educational objectives while still making their building congruous with the neighborhood on a small site, I’m sure Peoria can do the same…. if the school board is willing to be open-minded, that is.



 At Thursday’s form-based code “Work-In-Progress” presentation, I learned something new. Do you know what one of the big contributing factors to suburban sprawl was? Civil defense. Really!
At Thursday’s form-based code “Work-In-Progress” presentation, I learned something new. Do you know what one of the big contributing factors to suburban sprawl was? Civil defense. Really! Just like the façade improvement program
Just like the façade improvement program