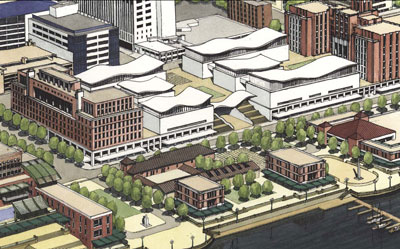I’ve pulled no punches in my criticism of the Heart of Peoria Commission (HOPC) in the past, especially as it relates to Museum Square. I still think they dropped the ball in a big way when they didn’t make any recommendation for or against the site plan, despite its obvious non-conformity with the Heart of Peoria Plan, which the council adopted “in principle.”
But the city council is not without culpability for that failure. I felt a little uncomfortable last night listening to one council member use the HOPC’s failure as an scapegoat for letting this project proceed unhindered.
The HOPC is not an elected body. It’s appointed by the mayor. They don’t make binding decisions, but merely recommendations. The fact that the HOPC couldn’t produce a recommendation should have been a sign that there were problems within the commission that were preventing them from reaching consensus. At best, it should have been a sign that the site plan was controversial. And the council — our elected representatives — should have stepped up to the plate and shown some leadership on that issue.
It’s not like there’s no precedent for the council to take action against the recommendation of a commission. The Railroad Commission recommended preserving the Kellar Branch for competitive rail service, but the council overruled them and approved turning a half-million-dollar asset into a bike path.
The buck stops at the council. Like it or not, regardless of what the commissions recommend or don’t recommend, the council is responsible for the decisions. And the decision to approve this site plan for the Sears block was a poor one.
Why? As I said earlier, the council adopted “in principle” the Heart of Peoria Plan. If that’s going to mean anything, it needs to apply to every developer, not just developers who don’t have Caterpillar backing. And it should apply to every project — especially a project on the “crown jewel” of downtown Peoria.
This museum project doesn’t conform in any way to the Heart of Peoria Plan:
- The HOP Plan called for high-density development with large buildings, making optimal use of the whole block and having an urban character. The site plan is low-density; roughly two-thirds of the block will be open space with buildings and landscape that will look suburban in character.
- The HOP Plan called for mixed-use with a residential component to make it a true 24/7 block. The site plan includes a museum, a visitor center, and some small retail that faces Water Street — all things that will close in the evening, leaving the block dead at night.
- The HOP Plan called for building designs and materials that will blend with the surrounding architecture. The surrounding architecture is traditional, with brick and stone façades. The museum and visitor center designs are modern, with steel and glass façades.
- While additional parking was envisioned by the HOP Plan for a high-density design for this block, the low-density site plan design doesn’t warrant additional parking since surrounding parking areas are sufficient.
The worst part is, the council had a chance to challenge this site plan, even as late as Tuesday night. Nothing has been built yet. These buildings are still just on paper. I know there’s expense that goes into designing and engineering those drawings, but it’s nothing compared to the cost of actually building the structures.
Unfortunately, since the council won’t stand up to Cat and has a handy scapegoat in the HOPC, it looks like we’ll be stuck with yet another boondoggle.

 Let’s play the old game, “Who Am I?”
Let’s play the old game, “Who Am I?”
